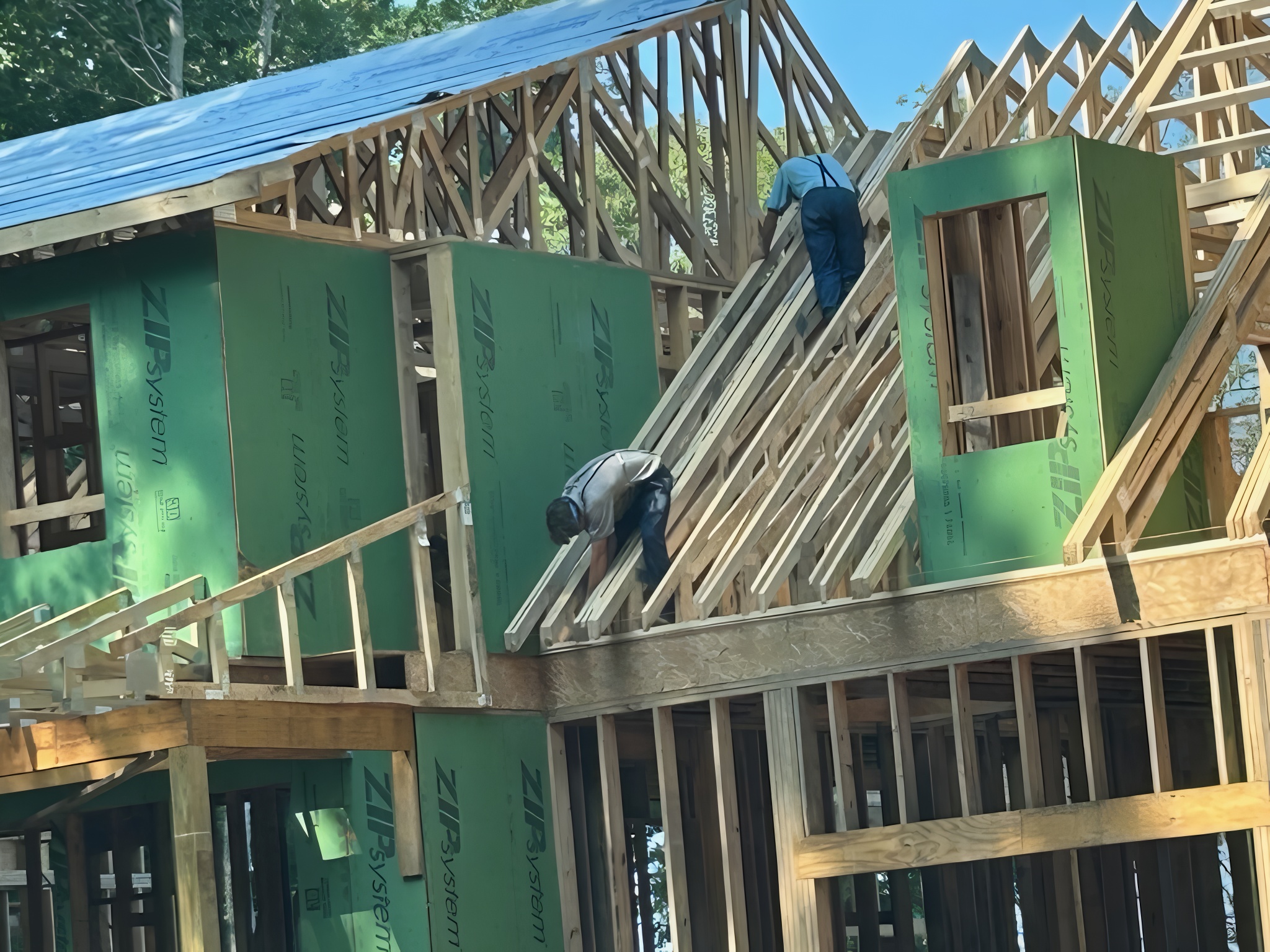A Step By Step Guide For Designing Your Own Panelized Home
Introduction
If you’ve been researching how to design your own modular home, there’s an even smarter and more flexible approach worth considering—panelized home design. Designing and building a custom home becomes much easier when you choose a panelized building system.
Instead of being limited by the fixed modules and factory-set layouts of modular construction, panelized building systems give you full design freedom—while still offering the speed, precision, and quality of off-site manufacturing. Your prefabricated wall panels, engineered floor systems, and roof trusses are manufactured with accuracy and delivered directly to your jobsite, ready for quick and efficient assembly.
This streamlined process reduces labor hours, minimizes material waste, and shortens your construction schedule. With Green-R-Panel’s panelized home systems, you can design a home that truly reflects your lifestyle—knowing your complete structural framing package will arrive on time, clearly labeled, and ready to build.

Can You Design Your Own Panelized Home?
A common misconception is that prefabricated systems limit customization. The truth is, a panelized framing kit actually increases flexibility. Homeowners and builders can:
- Start with one of our proven standard home models
- Modify an existing concept
- Create a full set of custom architectural plans
Once finalized, your wall panels, floor systems, and trusses are manufactured to your exact specifications—giving you a unique home with the efficiency of prefabrication.
Big Picture: Planning and Land
Before sketching floor plans, consider the bigger picture:
- Land characteristics: slope, soil type, drainage
- Utility access: water, sewer, power, internet
- Zoning and setbacks: local building codes, HOA rules
- Sun orientation: for natural light and energy efficiency
Early site planning ensures your design fits seamlessly into its surroundings and avoids costly delays during permitting or construction.
Decide on Home Design Essentials
Because Green-R-Panel’s components are manufactured from precise AutoCAD drawings, your early decisions directly impact build efficiency:
- Square footage & materials: Choose 2×4 or 2×6 framing, OSB/plywood/ZIP sheathing, and I-joist or open-web floor systems for optimal strength and insulation.
- Home levels: Single-story, two-story, or with basement—engineered systems support open spans and multi-level designs with ease.
- Floor plan layout: Finalize room sizes, traffic flow, window/door placements. These are built into your wall panels and roof trusses, minimizing on-site adjustments.
Hire Professionals to Finalize Plans and Build
Even experienced DIY builders benefit from professional input. Green-R-Panel provides:
- Detailed framing layouts
- Engineered roof truss drawings
- Sealed structural plans (where required)
Work with a designer, architect, or contractor to review your plans, ensure code compliance, and prepare permit documentation. Early collaboration prevents costly revisions and keeps your project on track.
Conclusion
Designing a custom home doesn’t need to be overwhelming. With a panelized building system, you gain the flexibility of custom design with the speed and precision of prefabrication.
By planning key decisions early—square footage, number of stories, layout, and materials—you ensure your framing kit of wall panels, engineered floors, and roof trusses arrives complete and ready to assemble.
Whether you’re an owner-builder or working with a contractor, Green-R-Panel’s systems provide the smarter way to build: faster, more accurate, and more cost-effective.
📞 Call us at 1-800-871-7089
📧 Email: [email protected]


Comments are closed